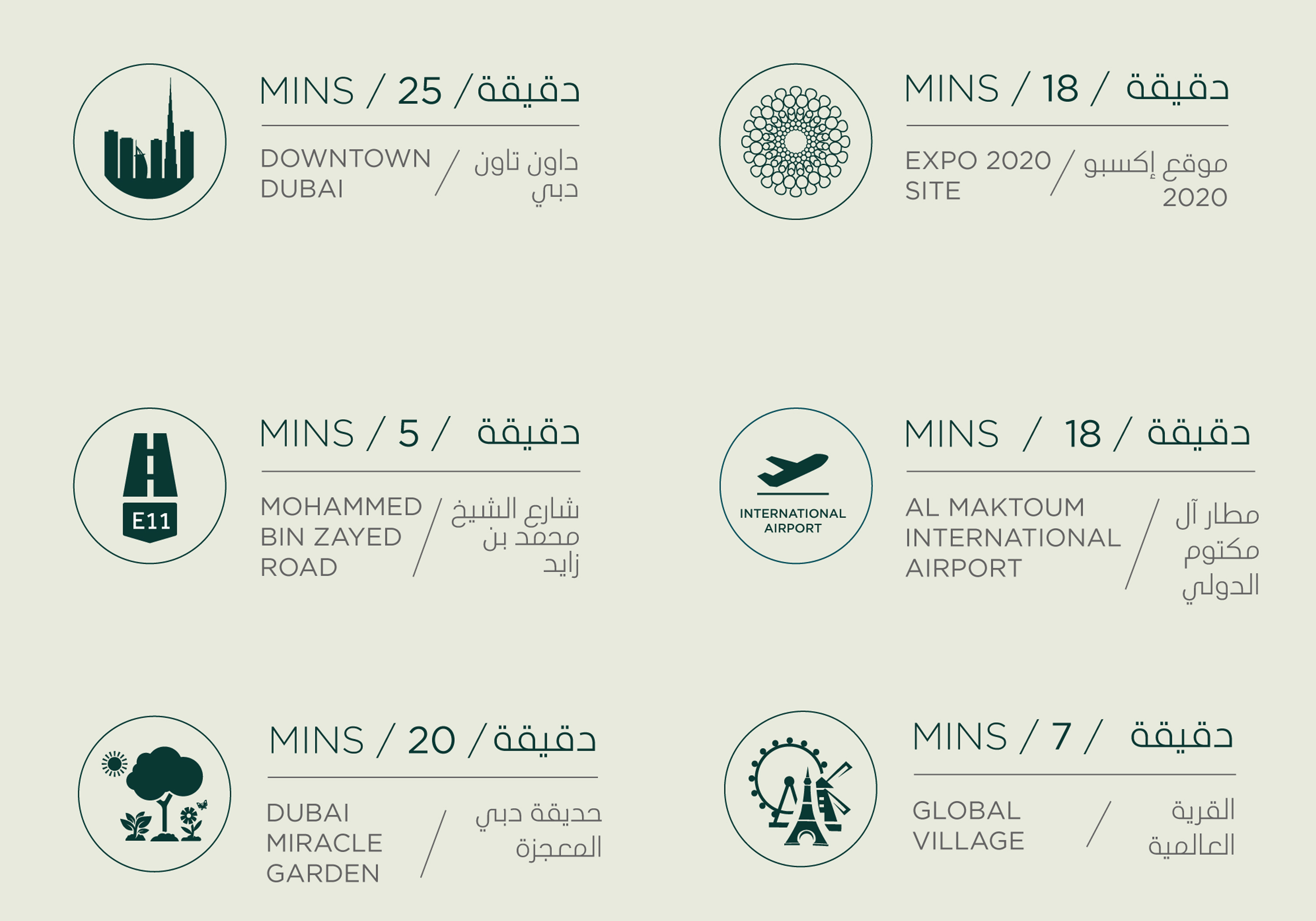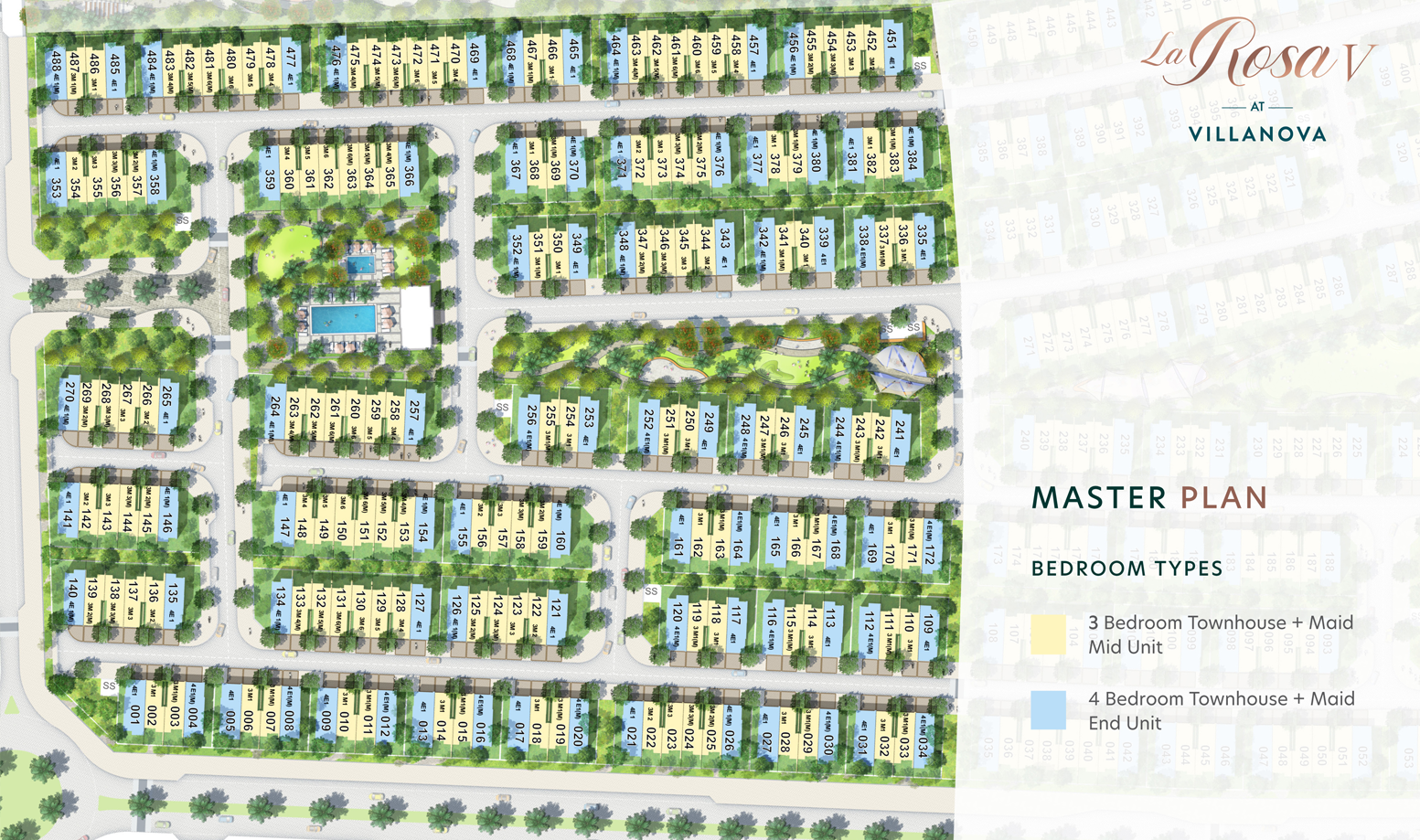


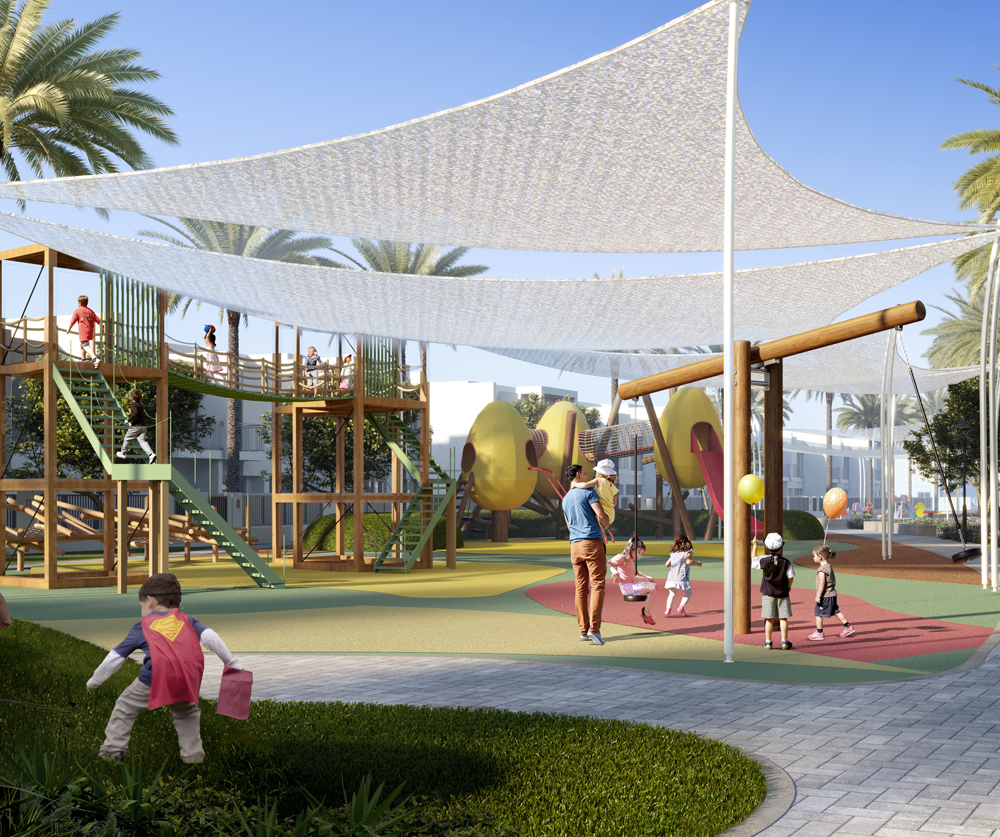
With contemporary architecture in perfect harmony with natural surroundings, La Rosa V is ideal for active days and relaxing moments.
Each home is meticulously designed and includes spacious bedrooms and a living area, as well as a lush private garden. Additionally, the community features a pool house, playground, sports court, and a unique park for pets
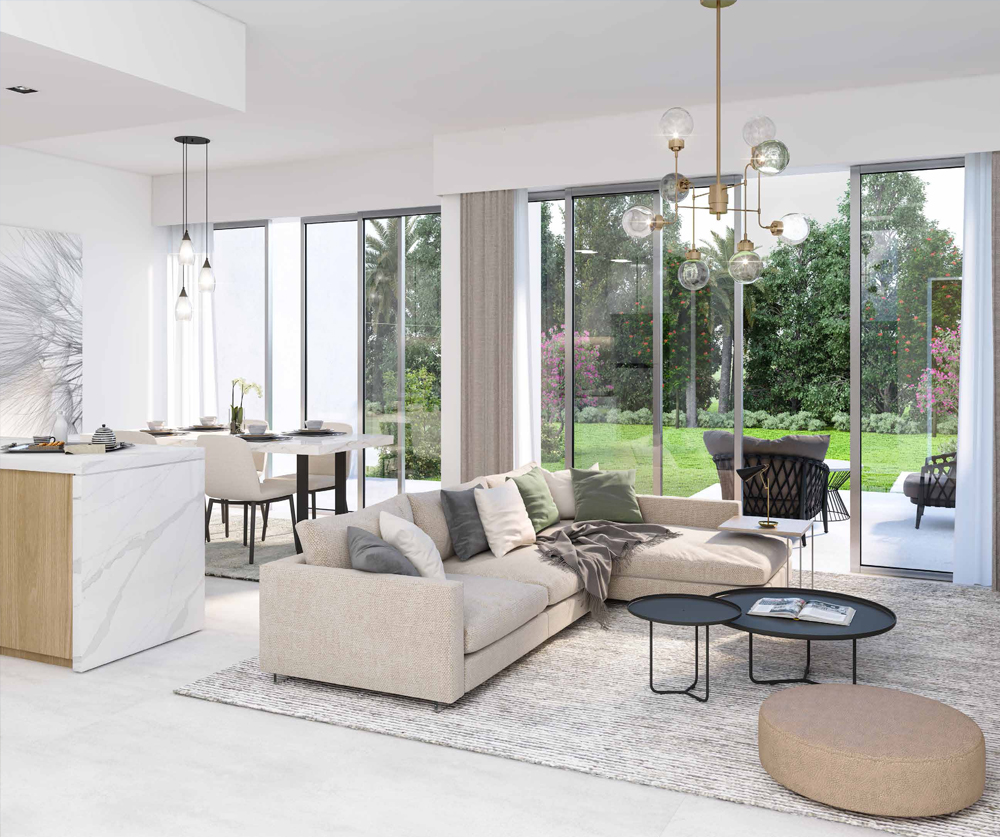
The interiors in La Rosa V are thoughtfully appointed and offer optimized floor plans to maximize space. Discover a place where life is ever blooming and the joy of being together will only grow for generations to come.
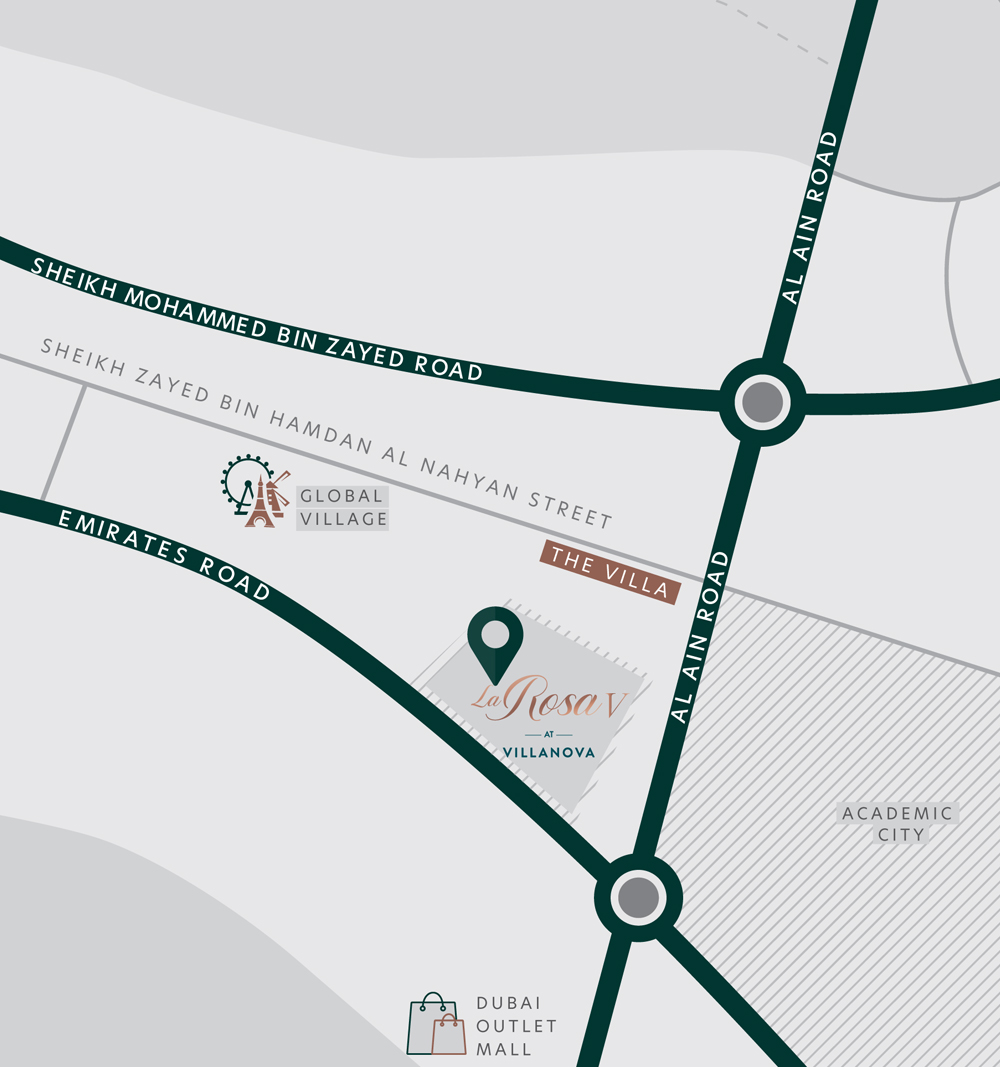
Villanova Community is conveniently located near the intersection of Al Ain Road, between Emirates Road and Academic City Road.
