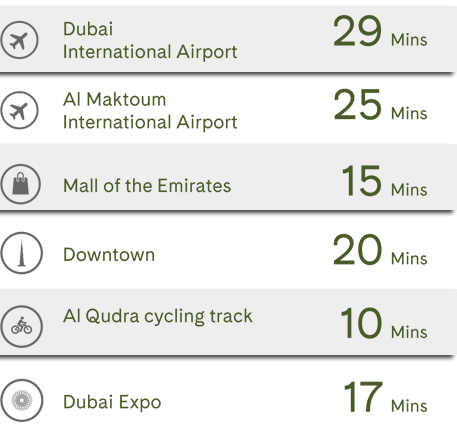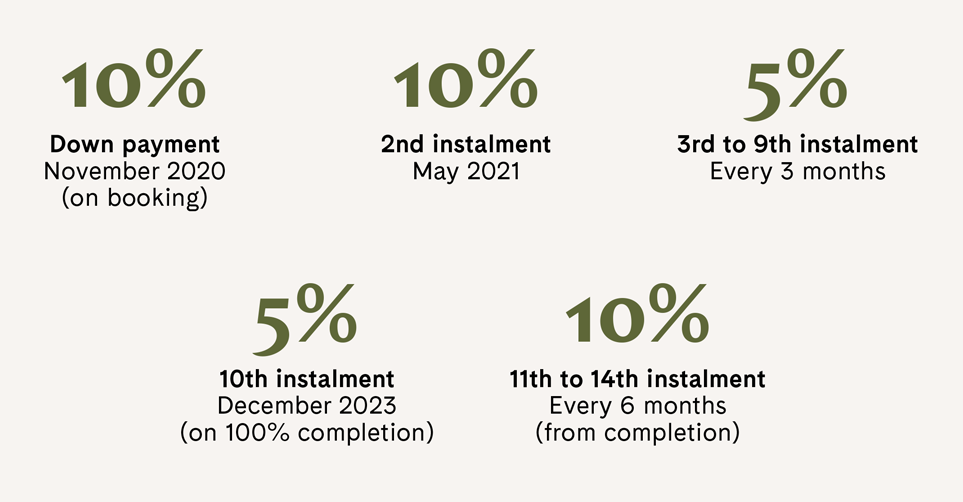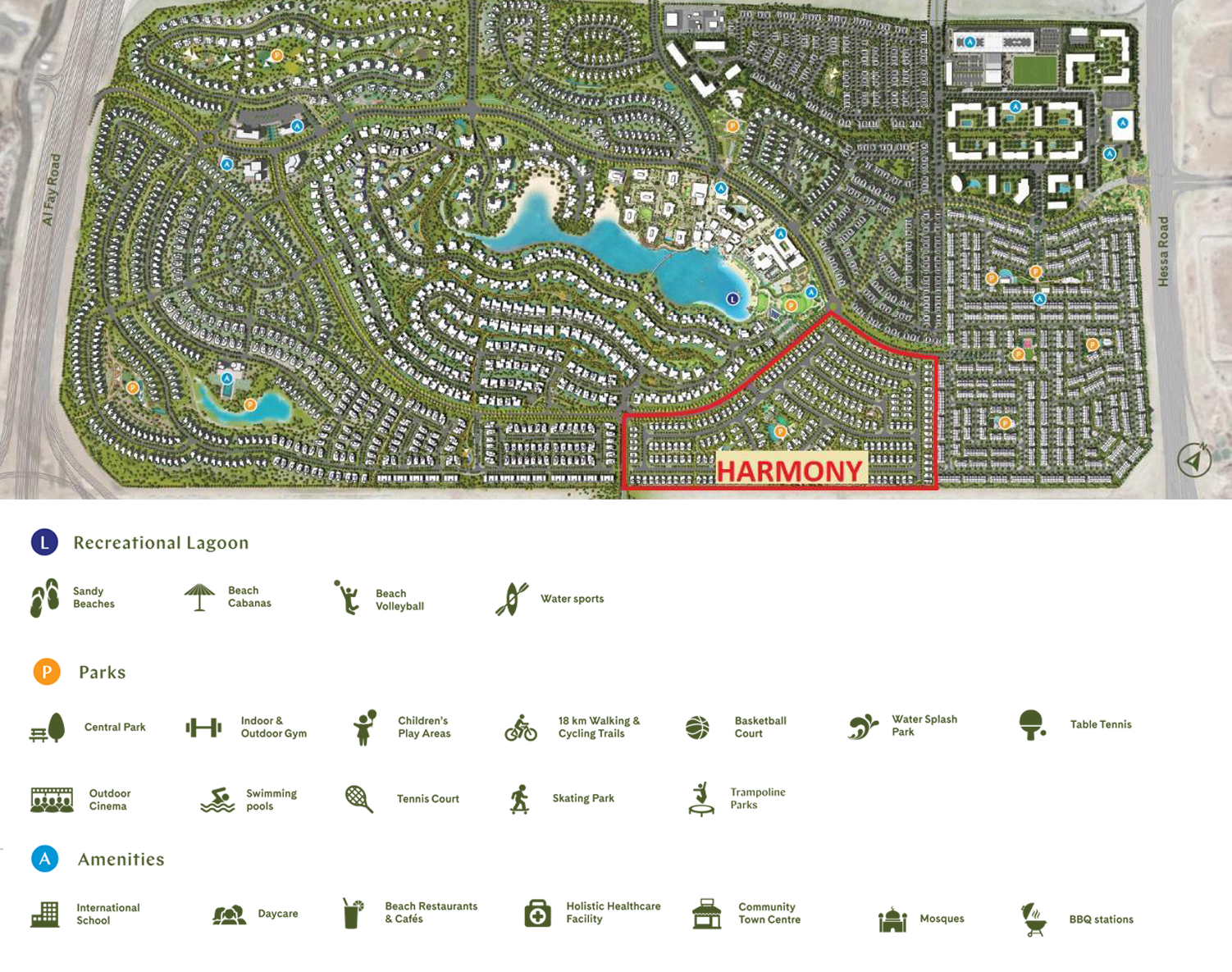

 CALL NOW FOR MORE INFO
CALL NOW FOR MORE INFO
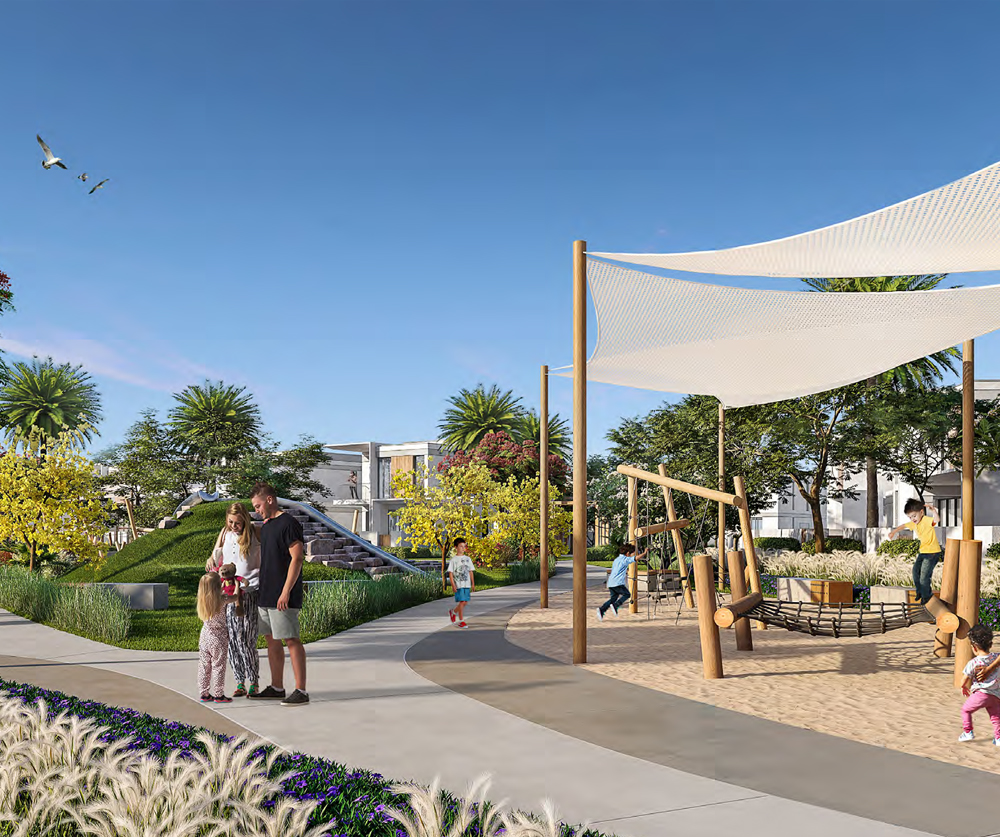
Harmony Villas is naturally spacious. Enjoy community parks with children’s playgrounds , adults and children’s swimming pools all connected with cycling and jogging tracks that have all been designed to create a connection through the outdoors.
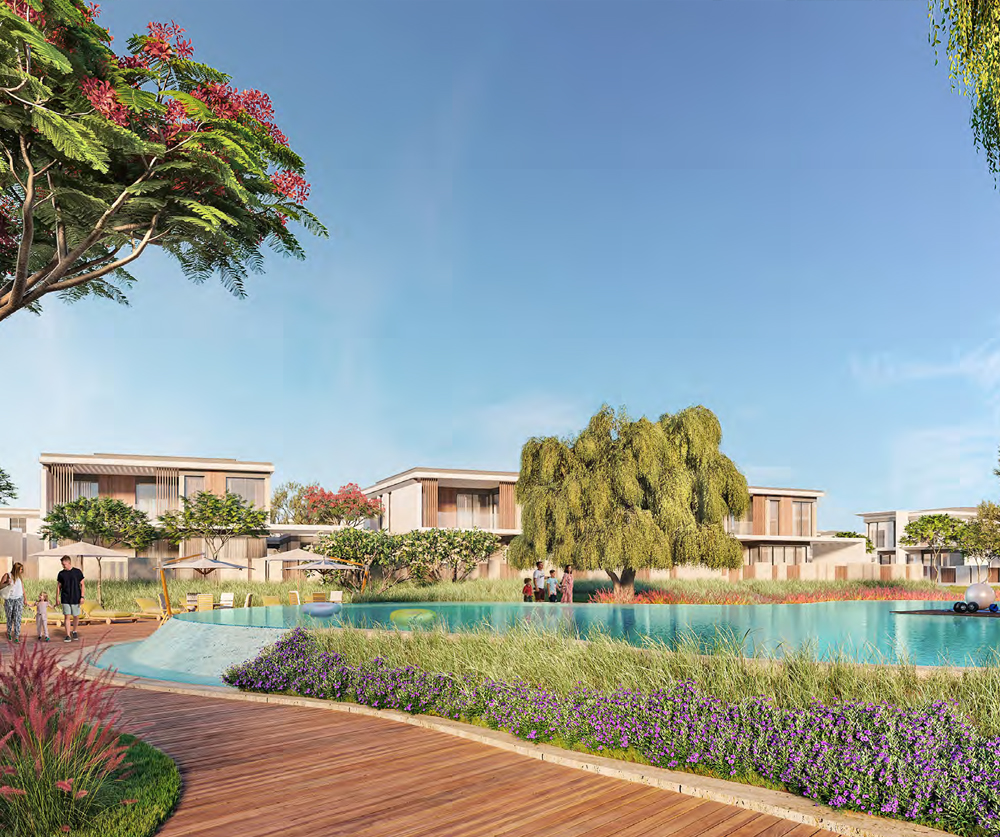
Health and well-being is at the heart of the community with resort style amenities that include a fitness centre, paddle tennis court, dedicated yoga spaces and running tracks that connect it all.
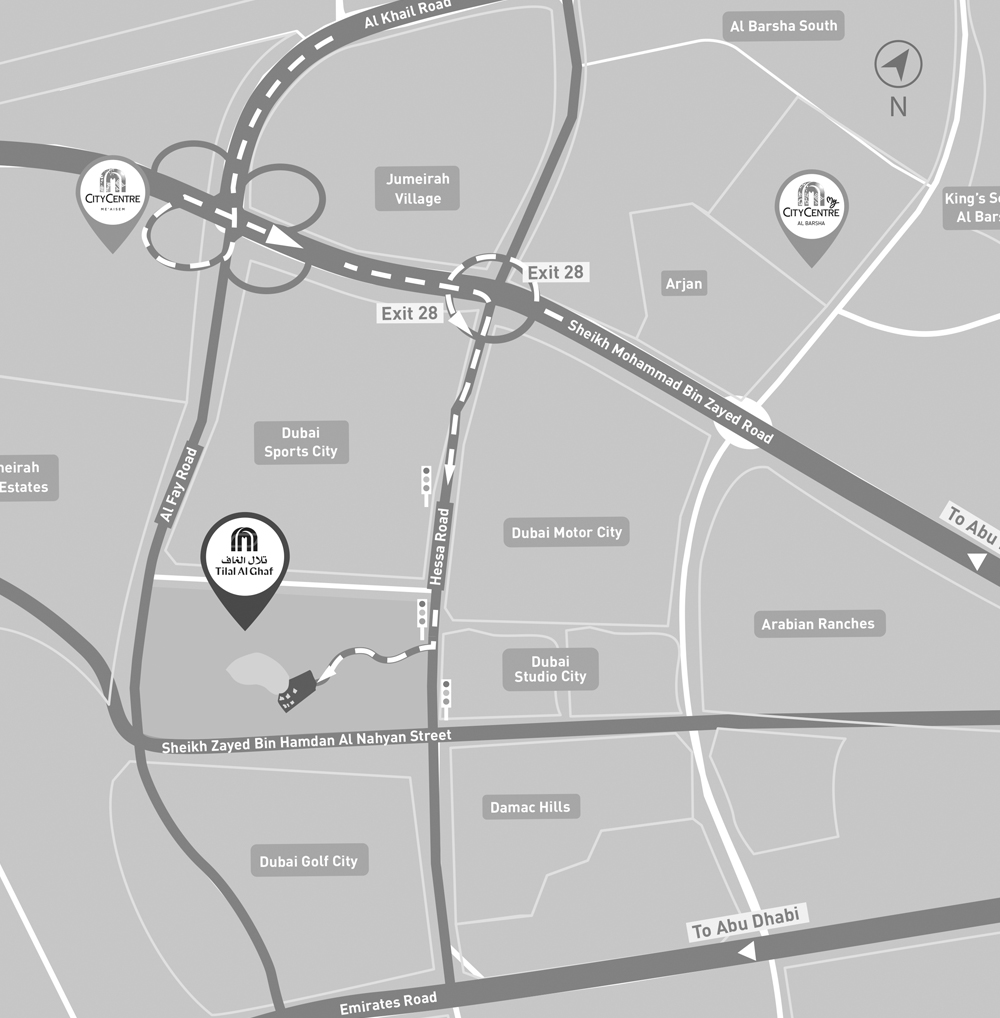
Life is great when you are far away from the crowds yet connected to everything that’s essential. Elan’s central location will allow you easy access to the things most important to you.
